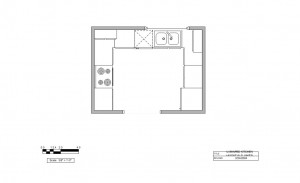
The U Shaped Kitchen Layout is one of the most efficient designs for small, medium or large kitchen spaces. This layout divides the kitchen into separate work spaces and offers large areas of counter space. There is not a through traffic zone so cooking tasks are not constantly being disrupted. If you have been thinking about designing your perfect kitchen, start with a free, customizable template of a ready-made U Shaped Kitchen Layout. After you have downloaded the basic layout, you can add walls, windows, openings, appliances and cabinets.
How to Use the U Shaped Kitchen Layout Template
1. Walls
- On the stencil entitled Walls, Shell and Structure, move each wall to drawing page.
- Manipulate walls until they are the size you plan for you kitchen.
2. Windows and Openings
- On the stencil entitled Shell and Structure, move shapes onto walls.
- Windows and openings rotate automatically to align and glue with the wall.
- Window and opening shapes will move with the walls when they are moved.
Mapping Out Work Centers With the U Shaped Kitchen Layout
The three main kitchen work areas are the sink, refrigerator and the stove. The U Shaped Kitchen Layout usually has these three areas forming a triangle with each side measuring between 4 and 9 feet.
1. Appliances and Cabinets
- Using the stencil entitled Appliances and Cabinets, move the desired shape to drawing page.
- Appliances and cabinets can be specifically sized by typing in width and height values.
- Shapes can be placed above or below each other and rotated
2. Determine Length of Work Triangle
- Using the stencil entitled Dimensioning – Architectural, move line shape to drawing page.
- Dimension lines will measure shapes and allow you to check clearances between cabinets, counters, and appliances.
The U Shaped Kitchen Layout template allows you to take the dream you visualize and put it on paper. It allows you to play with the walls and windows without actually knocking them down. It makes sure that adequate clearances are provided before costly mistakes are made. The resulting kitchen you build will be uniquely yours and built the way you want it. This customizable kitchen template is easy to use and an invaluable tool for that kitchen you have been dreaming of. Download it now for free.
Download: U Shaped Kitchen Layout Template
Check this out while you wait!
