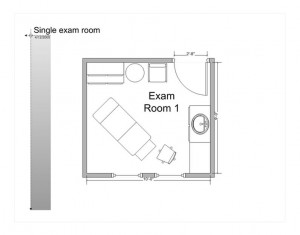
Furnishing a new medical office is a tricky task. With tiny rooms and a variety of large furniture and equipment necessary for the daily functions of a medical facility, fitting everything into the space allotted can feel like an almost impossible puzzle, and moving heavy and fragile equipment around repeatedly to fit everything is exhausting and risky. Remove the uncertainty and streamline the process with the free Medical Office Layout Template for Microsoft Visio available on this site. The template is totally customizable and allows users to plan room layouts without actually moving furniture, minimizing effort and risk to expensive equipment.
How to Use the Medical Office Layout Template for Microsoft Visio
- First, download the free, customizable Medical Office Layout Template for Microsoft Visio from this page.
- Second, measure the rooms and existing furniture and equipment to be modeled. Use the measurements to build diagrams of the rooms. Remember to include details such as door width and the location of any windows or permanent cabinets.
- Third, place the desired furniture and equipment in the virtual rooms. Rearrange until everything fits in a useful configuration. Print the final layout to use as a guide when placing the actual furniture.
Tips for Using the Medical Office Layout Template for Microsoft Visio
- Keep in mind the space doors and cabinets need to open and close. Measure the distance needed from door frames and cabinet fronts to ensure easy access and functionality, and be sure to include this space in the layout.
- Use the virtual rooms as an aide for purchasing new furniture or equipment. Get the dimensions of a piece before ordering and use the template to ensure the new equipment will fit the space available.
- Be careful to measure furniture at its widest point. Many pieces are larger at the top than the bottom. Always use the item’s largest dimensions in planning to ensure the actual moving of furniture goes smoothly.
Placing medical equipment and furniture in tiny exam rooms in ways that are both functional and esthetically pleasing can be a daunting task. Simplify the planning process and reduce the potential for mistakes with the Medical Office Layout Template for Microsoft Visio.
Download: Medical Office Layout
Check this out while you wait!
